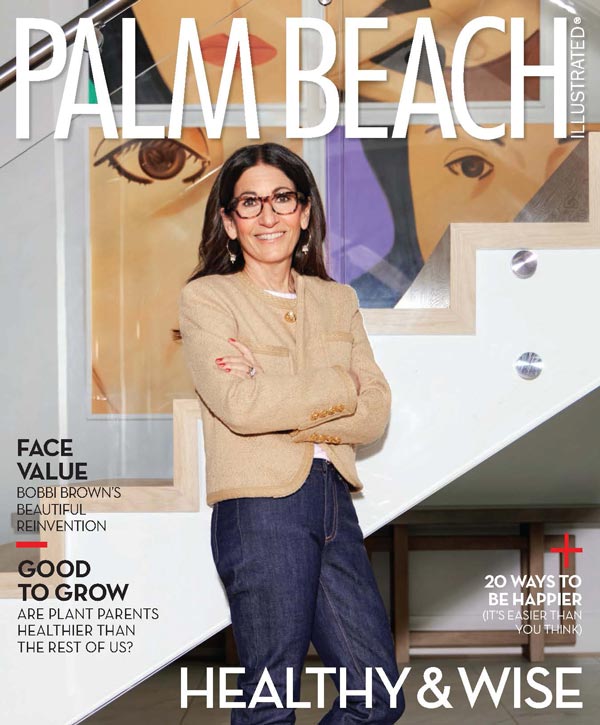Just shy of its seventy-fifth birthday, the Norton Museum of Art in West Palm Beach is breaking ground on its new look. On February 6, the Norton will begin work on a new west wing, scheduled to open in December 2018.
 |
| The New Norton South Dixie Highway facade, designed by Foster + Partners, image courtesy of Foster + Partners |
“This building will completely and ultimately change the destiny of the museum,” says Hope Alswang, the Nortons’ executive director and CEO. Alswang and museum leadership began conversations for a master plan for the New Norton in December 2010 with the goal of turning the museum into a hub for Palm Beach County’s fast-evolving cultural scene. London-based architecture firm Foster + Partners—whose previous projects include the Hearst headquarters in Manhattan, the Boston Museum of Art, and the Winspear Opera House in Dallas—were brought on board to design the updates because, as Alswang notes, “they are prepared to create the most beautiful vessel for art.”
Headed by Lord Norman Foster, Foster + Partners conceived of a structure that at once honors the original design of the building and establishes extraordinary new outdoor spaces.
In 1941, architect Marion Sims Wyeth created the building as a series of Art Deco pavilions centralized around a courtyard. Over the years, that concept was skewed by multistory spaces and the addition of a southward-facing main entrance. As Foster notes, the New Norton will “respect the original axis of the building” by moving the entrance to the west and establishing a visual narrative from the front all the way through to the east end of the museum.
 |
| Norton Museum of Art Heyman Plaza, northern view, designed by Foster + Partners, image courtesy of Foster + Partners |
The new entrance will run parallel to South Dixie Highway and will boast a reflecting pool and forecourt (named Heyman Plaza) covered by a semi-reflective metal canopy. Thankfully, these plans do not mean the relocation of the Norton’s grand 80-year-old, 65-foot-tall banyan tree—quite the opposite, in fact. The canopy will feature a scalloped-shaped cutout so that the tree fits in like a puzzle piece.
Other notable additions include 12,000 square feet of new gallery space, a 210-seat auditorium, increased education areas, and a dining pavilion. The 3,600-square-foot Ruth and Carl Shapiro Great Hall will sit in the center of the west wing and act as the museum’s social center, providing lounge seating, a coffee bar, a piano, and book carts. One of its walls will be reserved for temporary, site-specific art installations.
 |
| Detail of the Pamela and Robert B. Goergen Sculpture Garden at the Norton Museum of Art, designed by Foster + Partners, image courtesy of Foster + Partners |
Foster describes the New Norton as “a museum within a garden” and beautiful new communal outdoor areas are vital to the design. Kathryn Gustafson of Gustafson Guthrie Nichol will transform the current parking lot into a lush haven that will add 20,000 square feet of lawn and foliage. Other green spaces and a sculpture garden will further enhance the New Norton’s verdant aesthetic.
In honor of the first steps toward the New Norton, the museum will offer free admission on Thursday, February 11, as well as free admission to its Chinese New Year celebration on Saturday, February 13. To learn more about the museum and the plans for the New Norton, visit norton.org










Facebook Comments