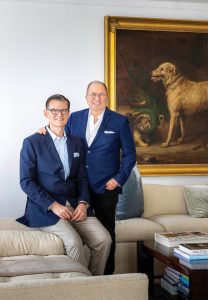
When interior designer Bruce Bierman first walked into the penthouse apartment at 529 South Flagler in West Palm Beach, he very nearly made an about-face and walked right back out again. It wasn’t just the “frightening” 1980s decor in mauve and seafoam green, or even the interior walls blocking the view encompassing the Intracoastal, most of Palm Beach Island, and the ocean beyond. It was that some of the exterior walls were not on right angles to each other, says his husband, art dealer William Secord. “We almost didn’t get the apartment because Bruce didn’t like the angle of the wall in two of the rooms.”
Since that fateful day 14 years ago, the couple has managed to marry art and geometry to create the perfect design for the thirtieth-floor aerie. After Bierman recovered from his initial reaction to the apartment, he quickly envisioned the possibilities. Donning his architect hat, he gutted and reworked the space first, removing interior walls and opening the 2,500-square-foot apartment up to the stunning vista on three sides. He couldn’t change the 45-degree angle of the windows on the exterior walls in the kitchen and library, so he designed around them. Using an all-white interior to make the walls and floors recede allowed him to pull the view to the forefront. “The space tells me what the design should be, and it’s hard to fight that view,” Bierman notes. The top-floor vista only enhances the feeling of in the clouds, he adds. “Because the penthouse address is P1E, or ‘pie,’ we call it our ‘pie in the sky.’”

West Palm Beach wasn’t even on their radar when the couple, who own a loft in the Flatiron district of Manhattan and a beach house on Fire Island, decided to purchase a condo in the area to be near some of Bierman’s clients. They were renting a carriage house in the estate section of Palm Beach and hoped to stay on the island, but condo buildings that allowed dogs proved elusive. So they “crossed over,” as Secord says, to West Palm Beach. Since then, they have come to love it. “It’s a small city, but it’s like a community,” he notes. “We can walk to everything: a couple of blocks one way to get croissants and The New York Times and a few blocks the other way to the grocery store.”
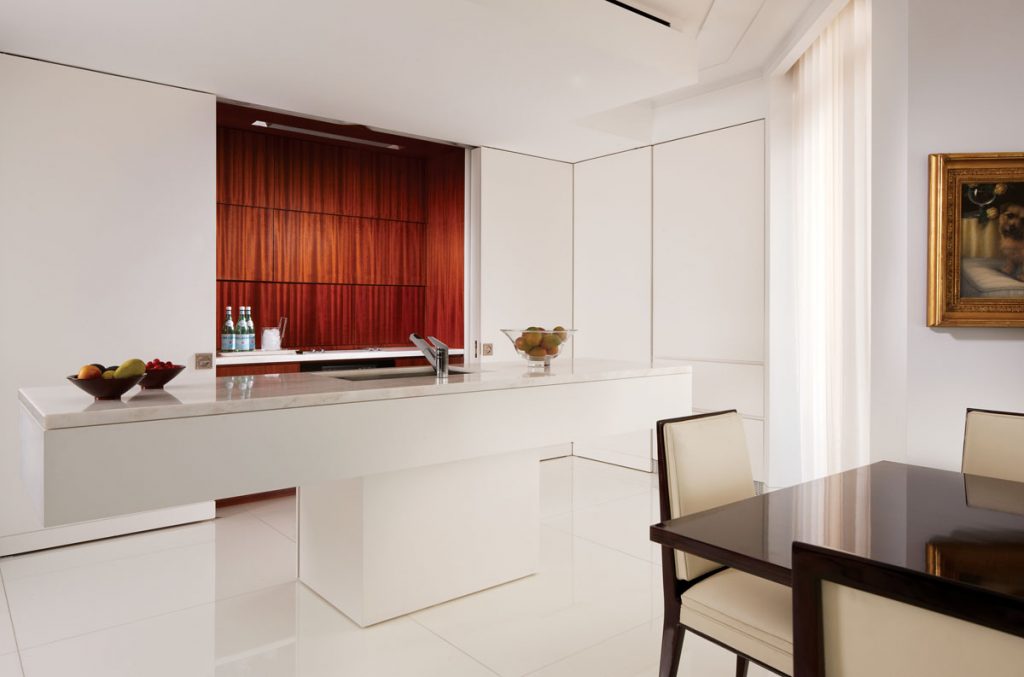
Bierman, owner of Bruce Bierman Design and a 2000 inductee into the Interior Design Hall of Fame, fashioned an efficient interior that’s reminiscent of a 1930s yacht: rich with ribbon stripe mahogany, Makassar accents, and cleverly hidden storage. Unobtrusive doors slide over the open-concept kitchen cabinets, hiding them from the living area. Another door ingeniously rotates out from a wall in the entryway to seamlessly block the master suite, library/guest room, and two bathrooms from the main living area.
The limited use of materials and colors gives the apartment its sleek, slightly masculine look. “I like my design to whisper rather than shout,” Bierman says. The couple filled the apartment with elegant Art Deco furniture collected on their yearly trips to Paris and adorned the walls with art curated by Secord, president of The William Secord Gallery in Manhattan, an author, and a foremost expert on nineteenth- and twentieth-century dog and animal paintings.

To satisfy Bierman’s quest for straight lines, the white floors are a mosaic of 4-foot square glass slabs—all aligned at right angles to the doorways and built-in cabinetry. Efficiency of design shows up in the kitchen cabinets and pantry shelves, built 30 to 36 inches deep rather than the typical 24 inches, offering loads of storage space. “This apartment is an OCD person’s dream,” Bierman says.
 The island in the kitchen is mystery white Italian marble that seems to float atop a pedestal, rendering it an unobtrusive divider between kitchen and dining room. “The idea behind this apartment fits into my philosophy of how I design,” says Bierman. “I call it the psychology of space. Most people don’t use their home efficiently. They say they want extra room and I show them they already have the space they need.” He also stays away from what he calls “occasion-driven” design, favoring more quotidian decor. “Clients come to us with a game plan for entertaining, but 95 percent of the time, it’s just them and how they live every day that matters.” Though the penthouse easily adapts to entertaining, the design is all about accommodating the two of them. “I find that we use every single part of the apartment and that makes it feel larger than 2,500 square feet,” Bierman says. “It just works so well for us.”
The island in the kitchen is mystery white Italian marble that seems to float atop a pedestal, rendering it an unobtrusive divider between kitchen and dining room. “The idea behind this apartment fits into my philosophy of how I design,” says Bierman. “I call it the psychology of space. Most people don’t use their home efficiently. They say they want extra room and I show them they already have the space they need.” He also stays away from what he calls “occasion-driven” design, favoring more quotidian decor. “Clients come to us with a game plan for entertaining, but 95 percent of the time, it’s just them and how they live every day that matters.” Though the penthouse easily adapts to entertaining, the design is all about accommodating the two of them. “I find that we use every single part of the apartment and that makes it feel larger than 2,500 square feet,” Bierman says. “It just works so well for us.”

In the living area adjacent to the kitchen, Bierman custom designed the upholstered furniture—including the 12-foot-long couch—in neutral shades of taupe. He also designed the 8-foot-long coffee table, which required a steel-rod reinforcement down the center to prevent it from sagging when stacked with an array of books. “I like to have a book near me instead of on a bookshelf,” Bierman says. “I didn’t watch TV during [the COVID-19 pandemic]. Instead, I’d choose a book to read.”
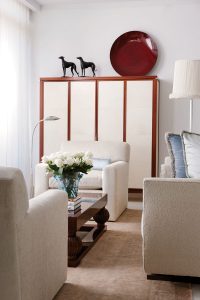 The intentionally oversized sofa and coffee table that invite relaxation also ironically make the small space appear bigger, he explains. “When you walk into this room and see the large couch and table, you think the room has to be large.” A ventless, white glass–slabbed, oil-burning fireplace separates the living room from the dining area. Over the sofa, Secord chose an imposing painting of a deerhound and a terrier by a favorite artist of Queen Victoria, the Scottish nineteenth-century painter Gourlay Steell.
The intentionally oversized sofa and coffee table that invite relaxation also ironically make the small space appear bigger, he explains. “When you walk into this room and see the large couch and table, you think the room has to be large.” A ventless, white glass–slabbed, oil-burning fireplace separates the living room from the dining area. Over the sofa, Secord chose an imposing painting of a deerhound and a terrier by a favorite artist of Queen Victoria, the Scottish nineteenth-century painter Gourlay Steell.
Opposite the entryway, the room with those first-look troubling angles became the library/guest room and a sanctuary for Secord, housing some of his collection of books on dog paintings, which at one time numbered 2,000. It’s also a quiet place to write. Secord is the author of five books and numerous articles, including his first book, “Dog Painting, 1840 to 1940, now in its sixth printing and featuring a foreword by the late Brooke Astor.
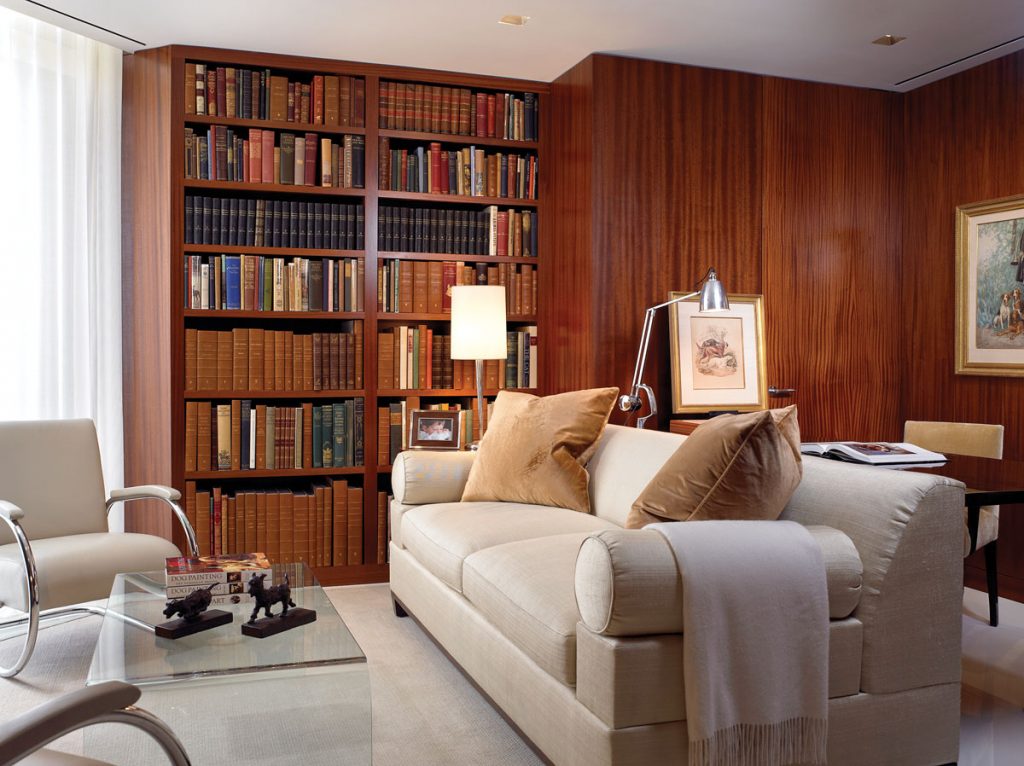
The nearby master suite features a high-gloss mahogany headboard and, of course, a dog painting—this one of a Weimaraner by contemporary artist Christine Merrill. “Bruce loves taupe, so I found a painting of a taupe dog,” Secord jokes. A freestanding tub in the master bath looks out over the view. The toilet in both the apartment’s bathrooms is in its own space (“I have a thing about hiding toilets,” Bierman notes) and the custom sink cabinets have deep, capacious drawers for storage. A mirror designed by Stanford White hangs above the master bath vanity, flanked by Art Deco designer Emile-Jacques Ruhlmann sconces from the 1930s, purchased in Paris.
With its quiet decor and ease of design, the penthouse echoes the way the couple lives, Bierman says. Having been together for more than 25 years, they are attuned to each other’s taste and defer to the other’s expertise. “I had veto power on the design and Bruce had veto power over the art,” Secord says, adding that neither needed to exercise that power during this project.

His favorite area in the penthouse? The living room, where he can enjoy the tableau of nature outside. The floor-to-ceiling sliding doors allow him to see the ocean from wherever he sits. “I could watch the changing color and mood of the ocean forever; it goes from green to blue to black,” he says. For Bierman, the apartment represents a showcase of 20 years of happy recollections. “Almost everything in the apartment brings back a memory of where we bought it and what we were doing at the time, and that’s so wonderful,” he says. “We have a privileged life and we’re very fortunate.”








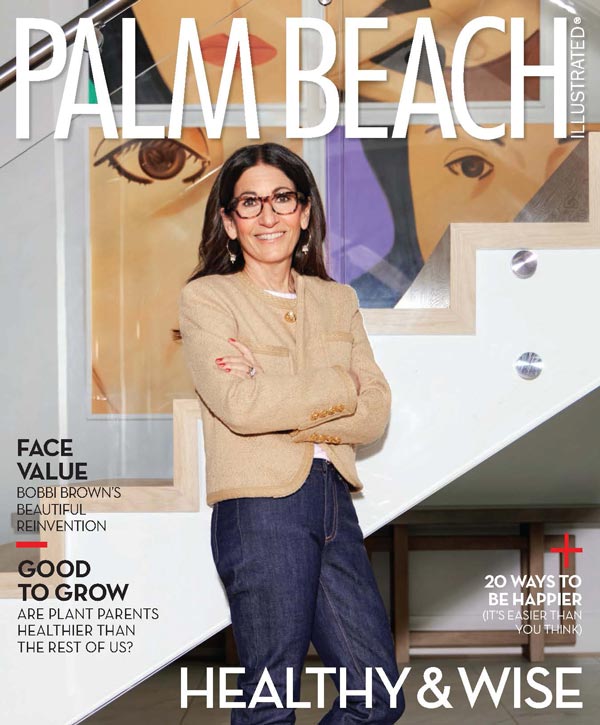

Facebook Comments