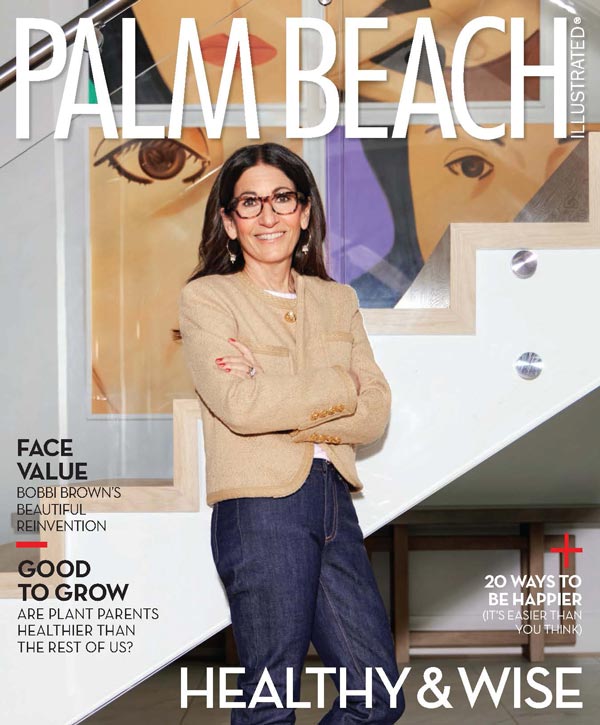When Lorraine Rogers-Bolton saw the setting of this Jupiter home along the tranquil Loxahatchee River, she knew she had all the inspiration she needed. Rather than attempting to compete with the property’s raw, indigenous beauty, the president of Rogers Design Group emulated the outdoors by implementing organic materials and a rich, neutral color palette into her design. “The location is so pristine that I wanted the exterior and interior to complement each other in a symbiotic way,” she says.
Rogers-Bolton’s principal philosophy is that interior architecture plays as big a part in a well-designed space as the furnishings. To soften the edges of the contemporary abode, Dennis Rainho, West Palm Beach-based architect at YRA Designs Inc., collaborated with Rogers-Bolton to imbue telluric features into the project without compromising its minimalistic roots. A shell stone driveway, made of concrete, coloring, and seashells, leads to the two-story, custom residence. Chiseled Texas limestone brings texture to the patio and exterior pathways. Brazilian ipe, a tropical hardwood as dark as mahogany, adds warmth, as do the bronze railings and custom lighting fixtures. Working in harmony, these features balance the home’s clean lines.

“I love streamlined, simple architecture, but I didn’t want the sterile feeling contemporary homes sometimes give,” Rogers-Bolton explains. “Adding all the woodwork and stone creates a much more comfortable atmosphere. This ideology automatically elicits earthy tones.”
Walnut moldings predominate the five-bedroom, seven-bathroom home, and the fabrics mirror the relaxed vibe. Scant prints or patterns ensure that the focus remains on the waterfront views and the contours that frame them. In the great room, the tone-on-tone rug supplies contrast and a grounding point.
“Melding nature-given materials with simplicity of form creates an organic aesthetic,” she says. “Every inch of this home expresses that belief.”
Rogers-Bolton makes this apparent in her choice of soft colors—ivory, white, and taupe—punctuated with splashes of royal blue and periwinkle, which echo the encompassing vista.
Designed to savor South Florida’s ideal climate, the great room’s 10-foot-tall glass walls retract fully from the travertine stone column. The right glass wall opens to a southern exposure while the left reveals an eastern panorama and leads to a covered patio. Once the glass barriers are fully encased in the opposing walls, the house opens up to a spectacular view of the Loxahatchee and the pool, creating the ultimate indoor-outdoor playground.
“The stunning views can be seen through the silver travertine columns and walnut soffits, which camouflage the sunshades beneath them,” Rogers-Bolton says. “It’s truly magnificent.”
In the matte white kitchen, a strong architectural wall supports the custom cabinetry, encasing the wine refrigerator and serving bar. Entering through walnut-framed windows, natural light illuminates the polished Macchia Vecchia marble waterfall island. A custom stainless steel hood and three bar stools with woven leather seats and stainless steel frames provide distinctive sheen.
Nowhere is Rogers-Bolton’s modus operandi more evident than in the entryway. In this breezy corridor, tension is articulated in the juxtaposition of walnut columns and crisp lines, as well as a TK wood staircase with stainless steel wires.
From this vantage point, the eye travels outside to Poised, by Joe Gitterman, a bronze freeform sculpture that seemingly floats between the pool and the garden. This artwork seems to encapsulate the notion of balance between man-made and natural beauty and validate Rogers-Bolton’s design doctrine, applied throughout the house with such striking results. At every turn, the dwelling harmonizes with its tropical waterfront surroundings—elegant without being obtrusive and inviting without losing its sleek appeal.











Facebook Comments